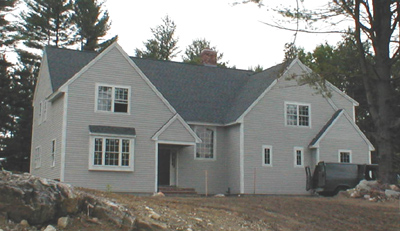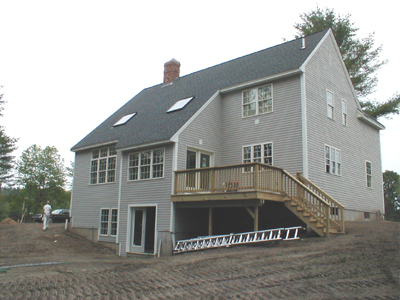Not much change on the outside. Still missing the pillar from the edge of the porch. Undercoat is done, still needs a top coat.

Same here of course. Now you can see the grading, and how it does not conform to my desires for it to be flat.
The figure on the left is not Marty. He's a painter (giving up for the day).

Not enough exterior shots, so here's one in the basement. It shows the termination point for the heating pipes. There seems to be an out and return with the pairs lined up vertically (you can't see it from here, but the pairs are actually strapped together about six inches above the top tier).
Picture shot at an odd angle to get it all in. At the top are floor joists, and the pipes are running horizontal. The plywood panel is vertically mounted under the stairs, which you can see in the middle of the picture. Therefore the pipes are going through a right-angle bend as they head down to the terminating taps (yes they are taps). The shot was taken roughly parallel to the angle of the stairs.

Details this week: Tiles and cabinets have continued. Tiles complete in two bathrooms and the mud room. The whole tiles are down on the rest of the ground floor. Edges still to do, plus the whole of the master bath. Hardwood floors are laid out in aster bed and bridge.
Kitchen cabinets are done, pending final fitting around appliances. Mantlepiece installed and painted.
More work on the heating in the basement but there's still plenty to do.