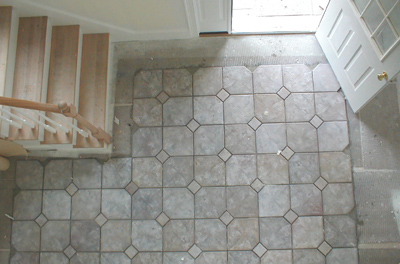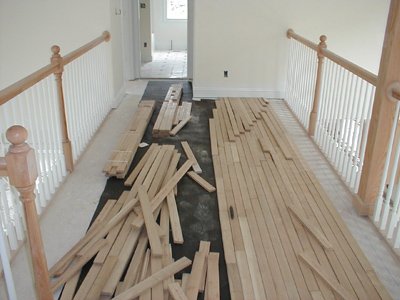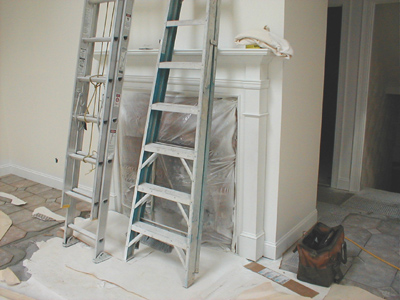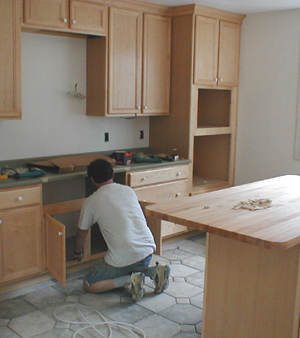Most of the action is with the floors and kitchen cabinets. Here's the foyer. Color not quite the way I remember it. Much of the floor is hidden by protective paper (the painters are here too), but it looks like they've done a great job merging the tile colors from one room to the next (not only is there no threshold, but they've mixed the colors a little so they blend gently from one to the next.

Laying out the hardwood on the bridge. They've done the same in the master bedroom.

Mantlepiece in place, and painted. Looks like it should be further to the left, centered on the wall, but actually looks fine when you are in the room. The plastic sheeting protecting the brickwork is bulging from the draught. I hope this is a good sign that it will draw well, though with the wood stove it shouldn't really affect us (as long as we can stop it!)

Cabinets nearly done. Tiles again look a little off-color. They're greener than that. The butcher block on the island over hangs on the two side you can see (but not on the others) so that we can sit at it.

Details: A funny thing happened with the tiles. They are three different shades in the kitchen, great room and foyer. Claudia insisted on the greenish one in the kitchen, and I wanted the redder one in the great room. Now they are installed, Claudia loves the red ones, and my favorites are the green ones in the kitchen. Whatever works I guess.