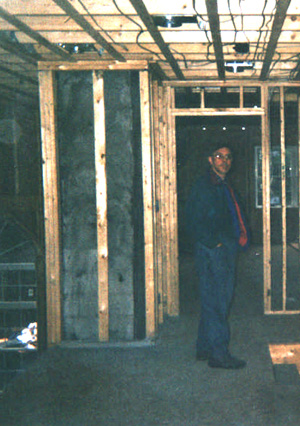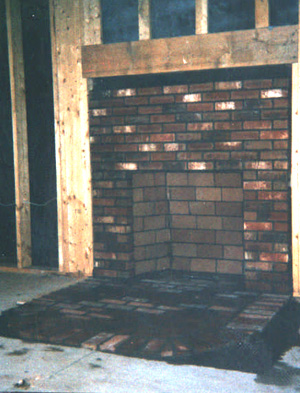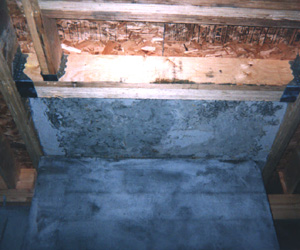In order of altitude, here's a shot Rachel took of me standing next to the landing closet, which is now filled with chimney.

The fireplace. If you look really carefully, you can just make out the arch of the bricks in the hearth (the slab is square, but the brickwork is sort-of curved). If the calculation is correct, the bricks will be flush with the tiles used for the rest of the floor.

Down in the basement. This is looking at the corner of the chimney (bottom of photo), the slab for the hearth (middle of photo), and the braced ceiling (top of photo)--which shows how thick the slab had to be (fire code).

Details: