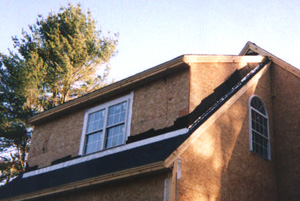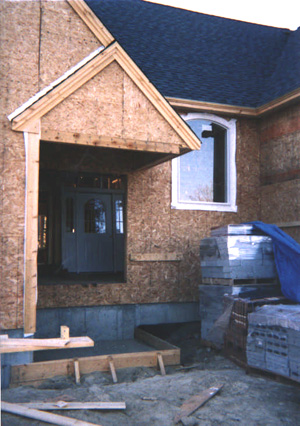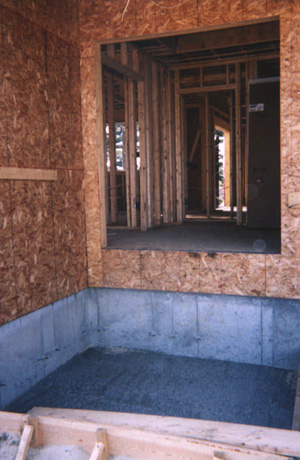The two windows from the master bedroom are now in...

...and so is the third missing window going up the stairs. It is temporary however: stairway glass needs to be tempered, and this is not, yet. Meanwhile, it allows the siding to be added.
You can just see the front door through the hole waiting for it.
To the right of the porch are all the bricks and blocks that will eventually be the chimney.

Another view of the front door hole, with the foundation for the porch waiting for the mason's attention.

Details this week: not a very productive week. The three missing windows are in, and the french door frame (but not the doors). The front door will not be put in its hole until the mason is finished wheeling his barrows through it (which is going to take a while at the current rate of (lack of) progress). The basement door is still leaning against the garage wall.
The other big changes are that the basement stairs are in, and the library front window which was supposed to project a little, now projects. Though I did not notice this fact until we returned on Sunday to introduce mother and Rachel (so no photo yet).
Conduit has been put in from attic to basement so I can run any amount of wire from one to the other, which seems a much better solution than adding the wires themselves.