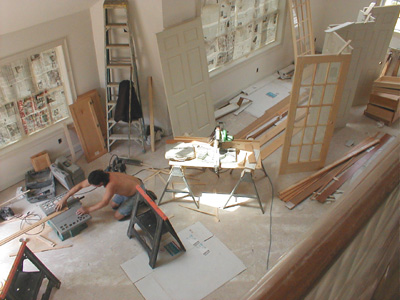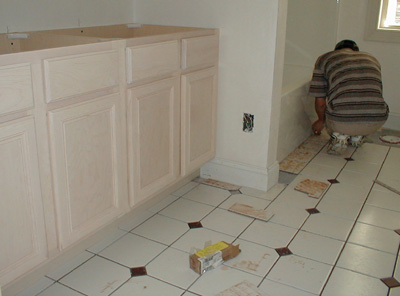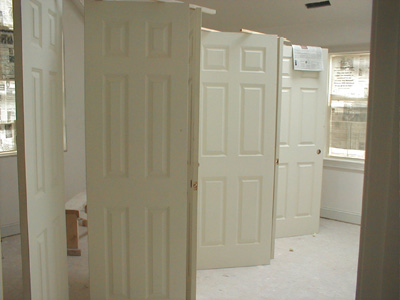Looking down on the greatroom, where the cabinet guys have set up their workshop. Also the downstairs doors are all stood together for painting.

Upstairs bathroom, tiler at work.

Master bedroom, with upstaris doors in same formation as those downstairs.

Kitchen. The light in the center of the picture needs to be moved, because the last cabinet on the right is a wide one (for the oven and microwave).

Details this week: Tiles and cabinets started. Garage door openers installed, and the mantlepiece has been delivered but is leaning in the garage. Top soil applied, and they've marked out where the extra driveway width is to go (twice as wide at the garage turn-out, two feet wider all the way down to the street). The furnace is starting to get plumbed in, and some of the pipework in the basement has the tin applied to pin it to the underfloor (in the ceiling). We were warned that air-conditioning ventwork was intruding on my basement space, but there's no sign of it. Yet.