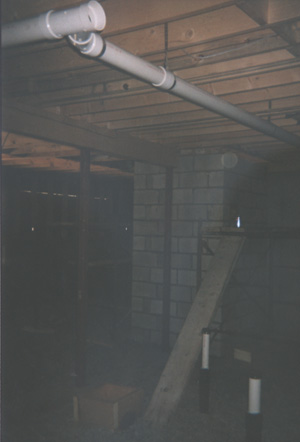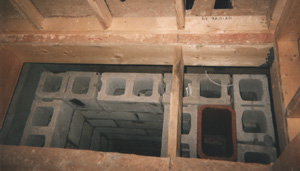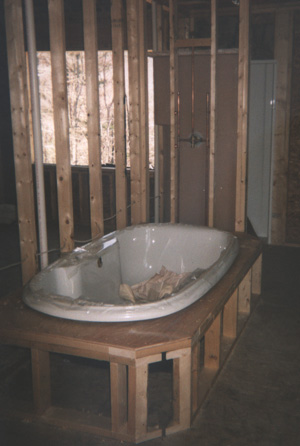My basement shots have been very disappointing. Here's some of the plumbing...
... and in the gloom here you can just make out the chimney base. It's huge, maybe six feet on a side. Worse, all that material to the left of the lolly column just in front of it is projecting into my home theatre/ pool room.
In the foreground the two stacks with white tops are the plumbing for the sink and toilet, to the left of the plank is the box protecting the outlet for the shower. They're ready to pour the slab.

Here is the chimney coming up through to the great room. It's apparently too large for the opening, so they are going to take down the stud work you see here, and have a brick finished wall on the mud room side (wrapped round through the foyer). Another change that will actually enhance the finished product.

The size of the bath also caught folks by surprise. You can see the show stall at the other end, and the bath is supposed to come out only as far as that stud. So they cut the corners off the bath surround. Methinks it looks better now than it would have then. Thank goodness they put the faucets on the inside. There's a tendency to put them on the outside so you can reach them easily, but I for one don't fancy the idea of climbing over them.

Details: The master bath and shower, and the upstairs bath/shower units are in.
In the basement the chimney stack is built to the ceiling, and the roughed-in plumbing has been graded over.
All the windows are in except the ones in the master bedroom. But no doors.
There's a great deal more plumbing and electrical wire all over the place, but apparently it will still be another week before they near completion. Nevertheless, there are plenty of light fittings and outlets in place already.
Meanwhile the kitchen guy has studied the kitchen appliances we intend to install, and has had to make some changes to accommodate them. Including building a custom cabinet to hold the cook top (too heavy for the ordinary stuff), and having the cabinets go to the ceiling to hide the vent from the cooking hood. We also took the opportunity to order drawers for one of the units instead of shelves, so that heavy pots and pans can be rolled out into the open instead of reached for at the back of the cabinet.