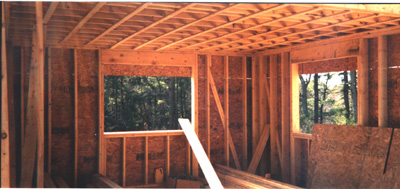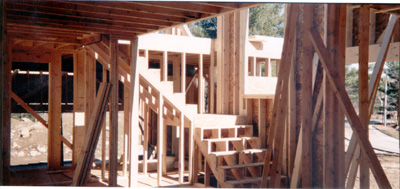This is the kitchen. This view will not be available in the finished product, because I think it was taken from inside where a closet will be (there are few internal walls yet).

Standing in the same spot, but turned 180. Doorway on left leads to garage. Between there and the stairs is the laundry room.
Among the clutter on the right you can just make out the front door.

Now you can start to make out what it will be like living in the space, particularly in terms of looking through the windows--what can you see? From the kitchen it is clear that there is a good view of the pond from the right window. From the left, you can see the rear post marking the house box for the neighbour. Even up close, it only comes to about half way across the "view" the rest will therefore be of their back yard (or whatever we put in place to obstruct it!)
I forgot to look out of the library windows. The view to the front should be fine, and I'm hoping the view to the side will be more of landscaping than of the neighbour.